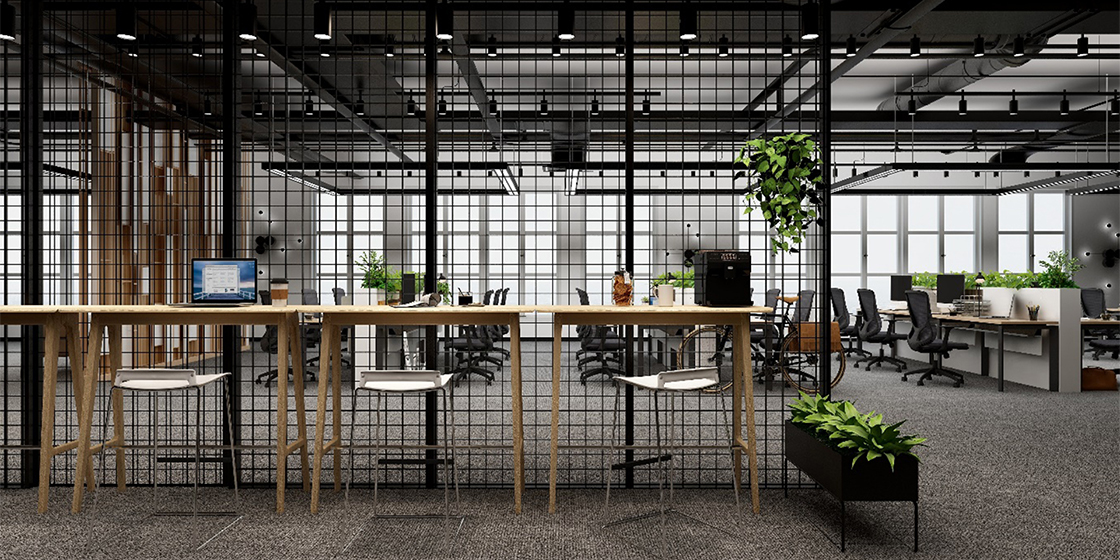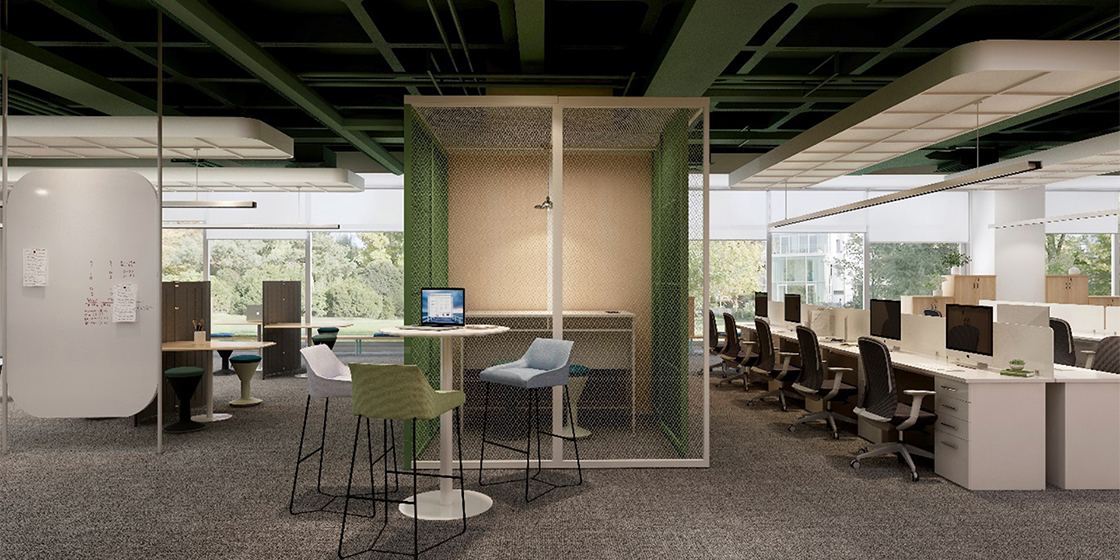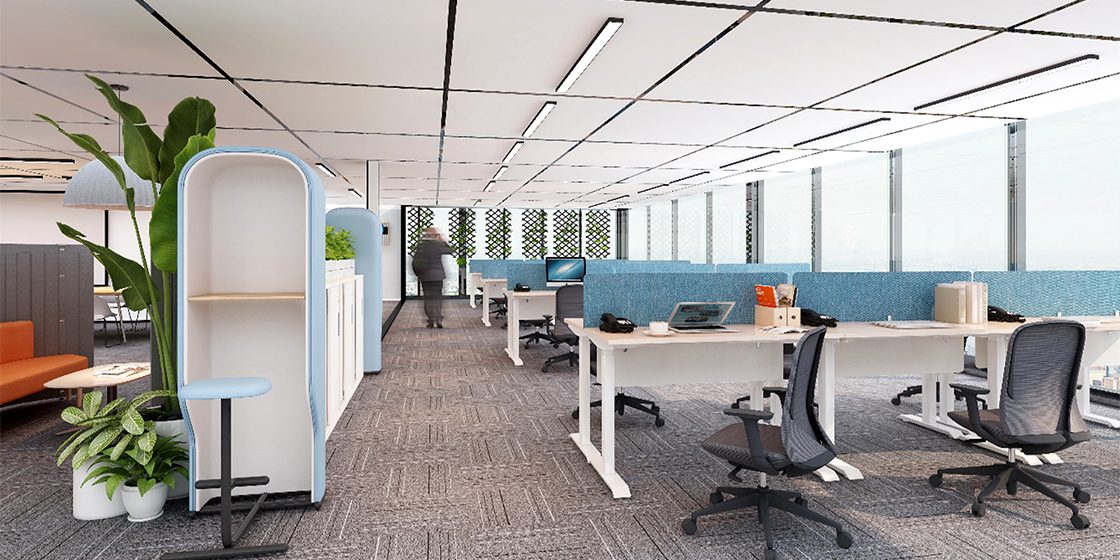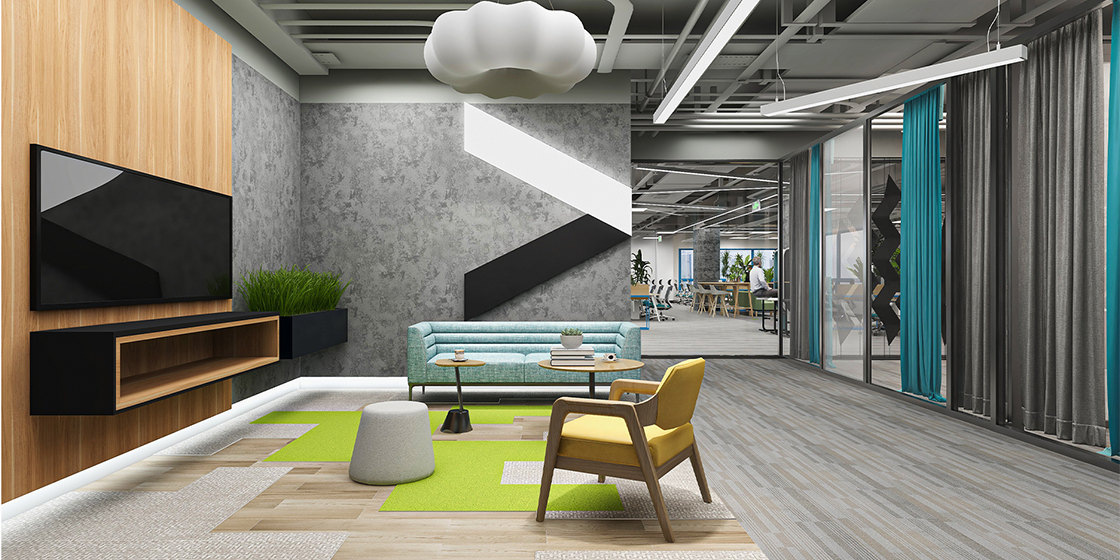
When we discuss office design, the most common topics include engagement, productivity, and collaboration. More and more workplaces are gravitating towards flexible and creative designs. The rising popularity of smart workplaces has brought the importance and benefits of engaging and culture and empowerment of employees.
But, one question remains. Is your office designed for inclusivity? Does the office work for everyone and take account of the differing needs of your workforce and create a space that’s accessible for everyone?
Inclusion in the workforce is a hot topic right now that goes beyond hiring a diverse team. Diversity and inclusion are often more closely associated with HR practices and company policies. But now, there is a growing awareness of the impact office design can have on fostering an inclusive workplace.

What is inclusive office design?
An inclusive workspace should provide equal access and opportunities regardless of variables such as age, gender, race, physical ability, and mental health. The one that values individual differences in the workforce, and makes them feel welcome and accepted.
The concept is known as “universal design”. It was originally coined by Ronald L. Mace, an architect, product designer, and educator, and further developed into seven principles of universal design formulated in 1997 by an N.C. State committee, led by Mace.
• Equitable use
• Flexibility in use
• Simple and intuitive use
• Perceptible information
• Tolerance for error
• Low physical effort
• Size and space for approach and use
Since then, the idea has evolved. Designing an inclusive environment is not about focussing on physical differences alone; rather there has to be an equal emphasis on different styles of working as well as on mental health.
It also should be noted that it is impossible to design something that is a perfect fit for the entire population, but inclusive design researches the target market and provides an appropriate response to address the diversity in this target population.

Features of inclusive office design
In this blog, we will discuss ideas and steps to help you in creating an engaging and inclusive office design that’s tailored to suit employees’ personalities and needs.
Open plan
Open-plan offices help to boost collaboration, build relationships and save on costs. A lack of doors and more open spaces mean that moving through the office is far easier for wheelchair users and those with limited mobility. There should be enough space around desks and in meeting rooms so wheelchair users have enough space to move freely.
Closed fist rule
Storage units and other equipment with U-shaped handles, push latches, side-hinged doors, and other elements that can be operated with a closed fist. Provide lever handles instead of doorknobs, or install doors that can be opened with an elbow that make entering and exiting easy for people.
Versatile and flexible layout
Open-plan offices may not work for everyone, therefore it’s important to cater to individual needs, and provide a flexible layout with different types of workstations to meet employees’ unique working styles… A layout that encompasses private rooms and collaborative areas alongside breakout spaces. Think large walkways and ramp access to ensure that everyone can move around the office freely whenever they may need to.

Person-centric
People should be the heart of any inclusive design plan. Let the employees have their say in the design. Whether it is the renovation of the entire office or a specific space inside the office, talk to the employees to understand what works best for them.
To get the best from your team, create a safe and open environment where everyone feels comfortable to have their say. As unique individuals, we all have styles and needs that inclusive design should ideally support.
Create communal areas
Offices are not just places of work but also, for interaction, engagement, and bonding. This is definitely a good reason to incorporate a welcoming communal area where employees can relax and be with each other. These spaces create good social morale between workers – leaving them feeling valued and included in the office environment.
Ergonomic agile workspaces
The aim is to create workspaces that are easily adaptable. Height adjustable desks are a great option, as they can be easily changed to accommodate all needs. Ergonomic chairs will be comfortable for everybody and will make moving in and out easier. Invest in nearby storage for all employees, and ergonomic keyboard and computer support.

A few more tips and ideas
• Include plenty of natural light and biophilic elements to reduce stress levels
• Implement acoustic solutions where noise distraction could be an issue
• Consider implementing gender-neutral toilets
• Include ramps instead of — or in addition to — stairs.
• Smart technologies and apps that can help staff adjust lighting and heating as per their own personal preferences
• Textural and different colored walls and surfaces for visually impaired