
Collaborative workspaces, refurbishing older buildings, coffee bars, and social spaces have all become tenets of modern office design. When we think back to pre-coronavirus office life, it almost seems designed to spread germs. But these days it's hard to imagine sitting at a shared desk or facing multiple co-workers. No matter how long it takes to rid society of the coronavirus, the efforts are going to leave a permanent scar on offices.
As the world is steering through tough times, the manners of our living and working are being taken a second look at. When people go back to the office, it won't be the same as before. It's time to start thinking about how work will change when companies bring employees back, and the biggest headache may be the same one we had before the COVID-19 pandemic: The open office floor plan.
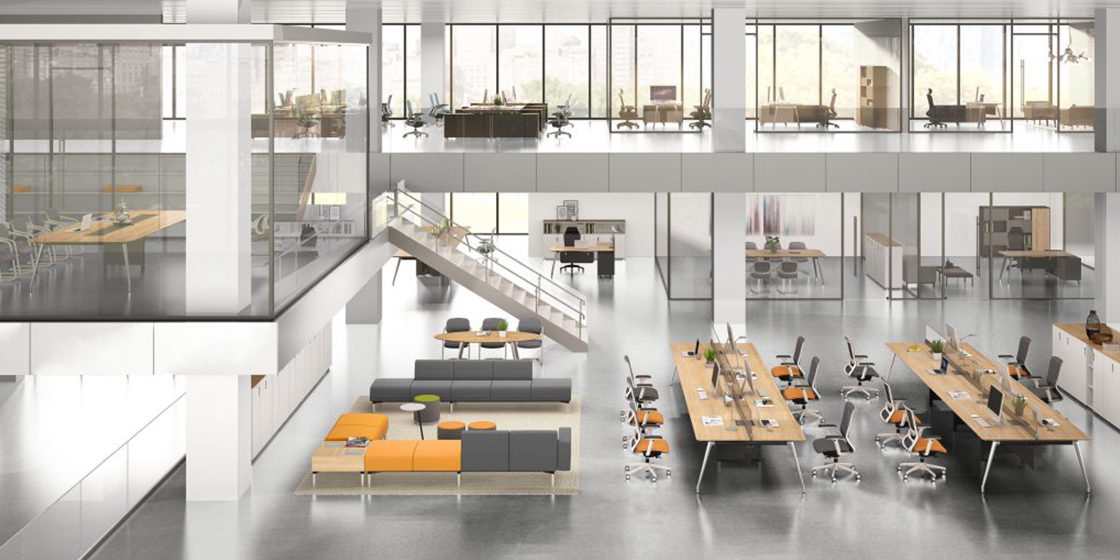
The Open Office
Open Office: The Idea and the Outcome
The modern concept was made popular by early 20th-century architect Frank Lloyd Wright, who believed the design would democratise the workplace by tearing down walls both literally and socially. There's no standard definition of what constitutes an open office, but generally, the space is considered distinct from cubicles and characterised by having a short barrier or no barrier at all between employees.
Open offices were popularized in the 1980s as a scheme to lower real estate costs and break down divisions between teams; with fewer walls, bosses can claim they're emphasizing transparency and collaboration while maximizing their square footage per employee. As office jobs increased after the 2008 recession, open office plans grew even more popular as a way to save on operational costs. Unlike Wright's original concept, which emphasised natural light and space between desks, today's open offices are often used to cram more employees into smaller spaces.
In a sampling of over 1,000 working adults in the United States (meant to be “representative of the country's population”), Bospar and Propeller Insights found 76 per cent disliked open offices. Almost half (43 per cent) hated the lack of privacy in an open office setting. Technologists from all walks of life were expressing their displeasure with the open office. However, that fervent dislike didn't stop companies from building out open spaces in which to corral employees.
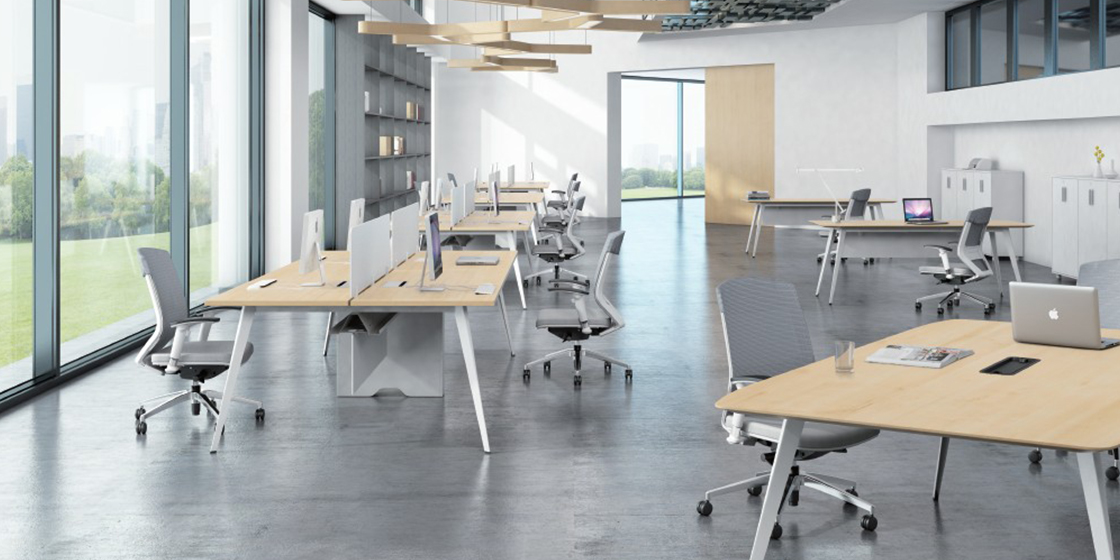
Spark Desk System
Open Office Plan and Coronavirus
A report published by South Korea's Centres for Disease Control shows how easily the coronavirus can spread in a crowded office space. On one floor of a call centre where 216 employees worked, 94 people tested positive for the virus. Investigators believe the outbreak happened over the course of 16 days beginning on February 21, and over 90 per cent of the cases were concentrated in a densely clustered portion of the office. In the age of COVID-19, they're the antithesis of social distancing.
Many office workers were worried about open offices long before the coronavirus pandemic. Studies conducted in Europe linked open-plan offices with reduced well-being and higher use of sick days, though it's not clear whether this is because germs spread more easily, or because being always on display reduces productivity and increases stress. We clearly need to have better open offices in the post-lockdown future.
Now, it's more important than ever before, to follow the Open office etiquettes. Click here to know more.
I Varna System showing new seating arrangement for social distancing
Why Open offices will survive this pandemic and evolve?
Human behaviour is easier to change than architecture. And open offices, with their flexible spaces, allow for very different behaviours. This adaptability is why the open office has resisted all attempts to kill it, and also why it is surprisingly well-suited to this moment of change.
It's a design that's extremely cost-effective. It's not just the lack of walls or the number of people you can pack in. It's that private offices require more of everything – doors, ventilation ducts, energy consumption. Plus, open workspaces let in more light and allow you to easily make eye contact with colleagues.
And open plans are adaptable; You can easily add (or subtract) workers, and rearrange desks and other equipment as needed. In fact, that flexibility is what companies are going to be relying on now, as they push desks further apart, add panels or partitions and commandeer large communal spaces, like conference rooms, for other purposes.
Some have predicted the end of open offices, but this isn't likely. Such redesigns are expensive and intrusive, and in the midst of a severe recession, most firms can't afford to splash out for new spaces.
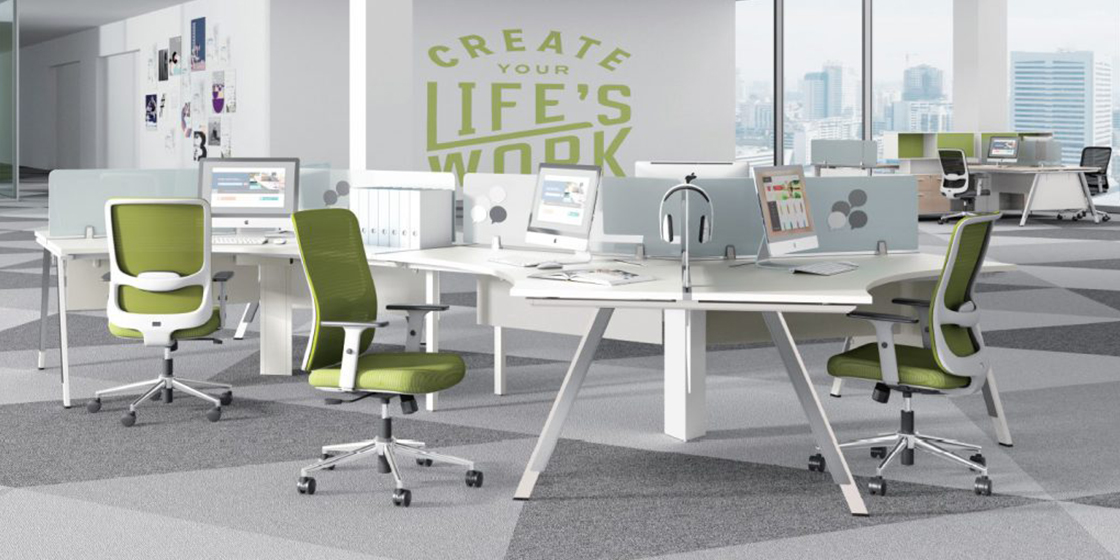
How Open office design will evolve and adapt to the 'New Normal'?
The psychological impact of social distancing will carry over to the workplace after the pandemic ends, with office workers concerned about their safety, health and a clean environment. Open offices will have to adapt to the 'New Normal' where physical space is crucial in preventing an infectious disease from transmitting. COVID-19 has changed the game and Open offices will need to include more privacy and separations, to create barriers between spaces.
Here are a few ways how the open office will change as people start going back to work:
Six-feet rule
Designers can incorporate subtle visual cues to help remind us to stand six feet apart, instead of the tape on the floor we see now. If the floor is carpeted, there could be a change in the texture every six feet, or on the walls, maybe there's a pattern that repeats every three to six feet.
Densification
The first and most important push is to reduce density. Instead of squeezing eight employees onto a bench desk, office designers are advising companies to seat just four, with the rest working remotely. Alternate desks will have clear signage marking them off-limits. New signs outside break-out rooms will announce adjusted maximum occupancy levels. Employees will prefer not to sit facing each other and will feel safer to be seated at least 6 feet apart.
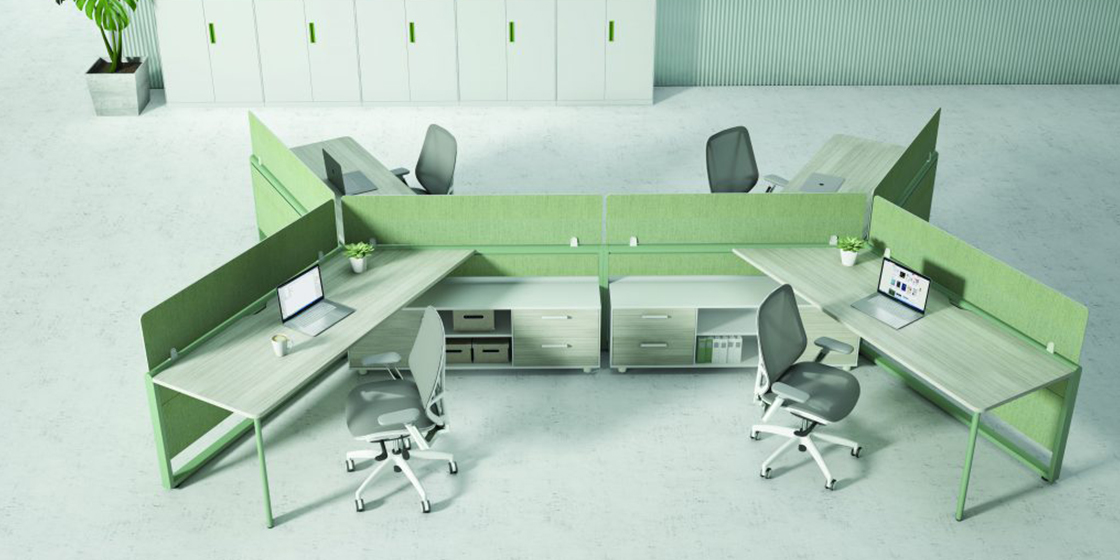
I-Tech system made for physical distancing
Virtual and Open Space meetings
Employers can reduce conference room capacity by removing chairs. The definition of a meeting room will change completely. People may not prefer to sit in an enclosed space with a large group for a long time. This will lead to discussions and meetings taking place in open areas. Using technology, virtual meetings will rise and face-to-face meetings will only be restricted to an important few.
More partitions
Taller partitions between workstations as seen in earlier office designs, work desks of larger sizes and less occupancy, partitions that go up as compared to the current standards of height, etc. will be some of the new elements added to the existing and upcoming office spaces. Transparent, acrylic surfaces (for partitions) can be used to maintain a direct visual connection and a sense of openness. Acoustic panels work as a barrier and a noise reduction tool at the same time.
Click to know more in our blog about the 'New age cubicles'.
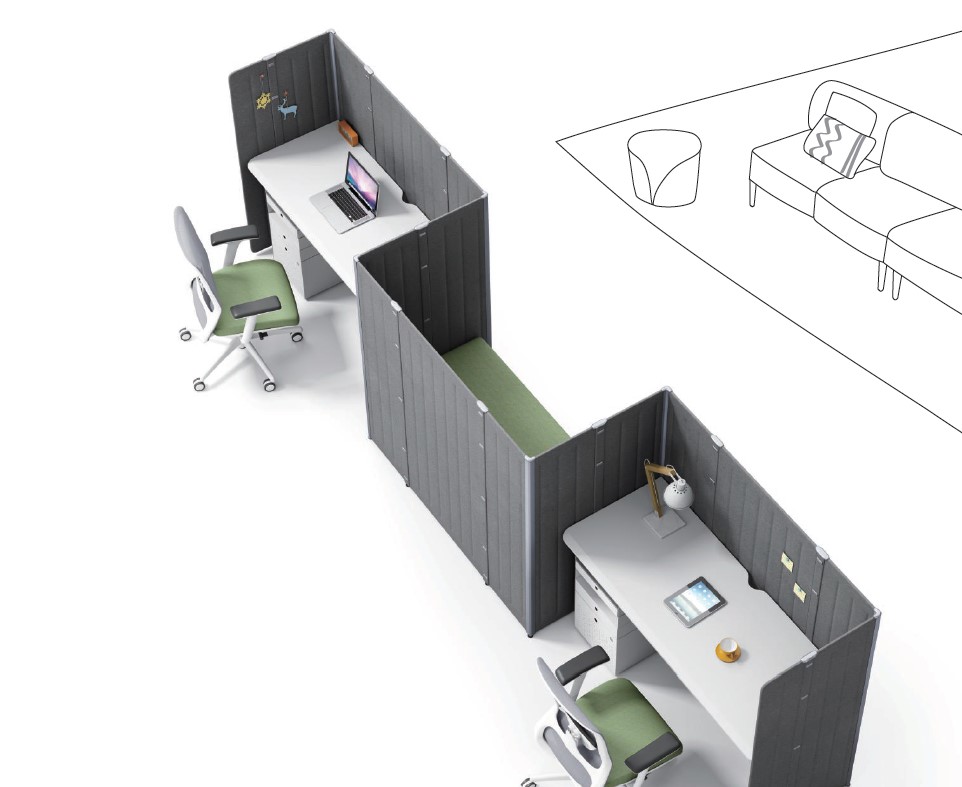
Hyle system with acoustic panels
Surfaces and Material
Plexiglass or Acrylic translucent screens that can be mounted on a desk to create partitions is one of many ideas being mulled by employers. These have to be cleaned thoroughly multiple times a day to really be effective. If you use a textural fabric partition, it can absorb or repel some germs, making it less likely for someone to breath it in — and they only need to be cleaned weekly.
Touchless systems
There are so many shared surfaces, from the minute you walk in. Door handles are risky at this time. Leveraging existing technology, we can make all of those surfaces touchless now. And so whether you get into the building with a fob or a key card, or we can have an app; you'll approach the building, you'll be authorized and the door will automatically open.
Social spaces
At the very least, company cafeterias will likely ask employees to stagger their lunch breaks to avoid crowding. You'll probably be taking a boxed lunch back to your desk to eat two metres away from anyone else. In huddle spaces, the seats and sofas will be placed at a safe distance and with added panels for safety.
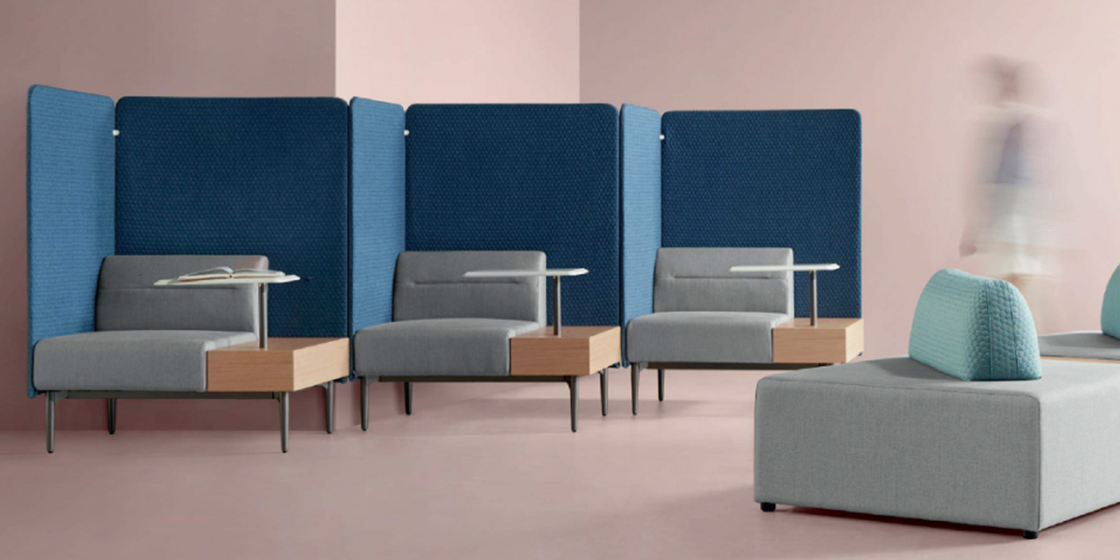
Flower Series Sofa with privacy panels
Open offices will keep on changing
Companies may look to redesign spaces in the coming future, emphasizing 'social distancing' as the best scenario. Once the economy begins to recover and companies assess the efficacy of remote work, it's possible that drops in collaboration or employee productivity will lead companies to once again grow their physical office footprints and revamp their open offices.
Some of these ideas mentioned in this article will work while others won't. But it's important to note that these tips are all based upon the guidelines of hygiene and social distancing provided by WHO. Companies will need to continually adapt their open offices to keep up with the changing standards and safety protocols. No matter what your office looks like, it will feel very different.
To explore our extensive range of office furniture solutions for new-age open offices, click here.